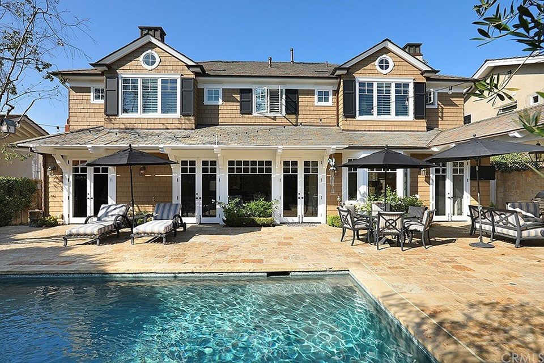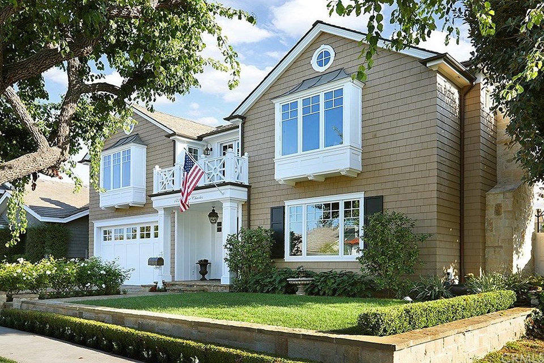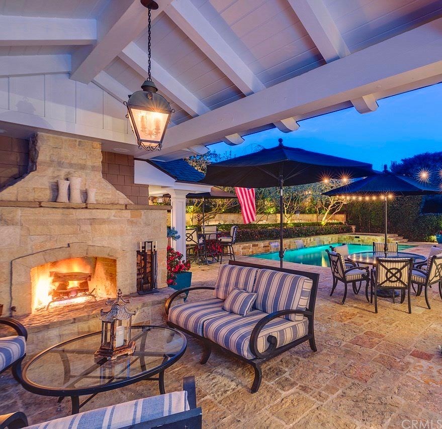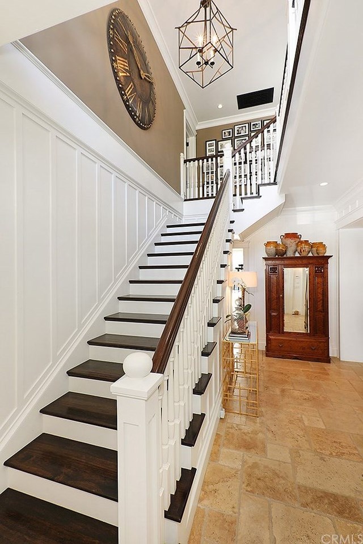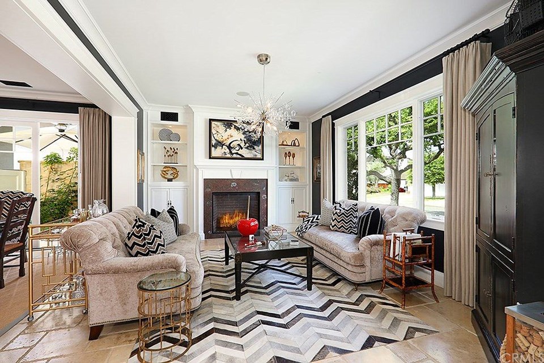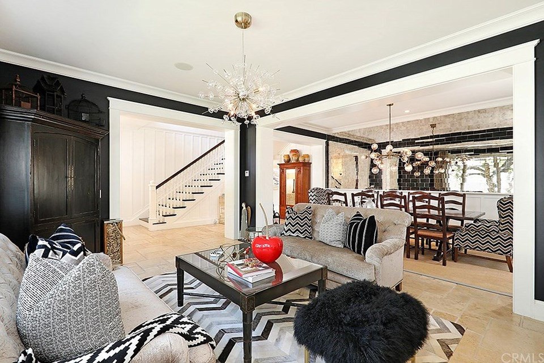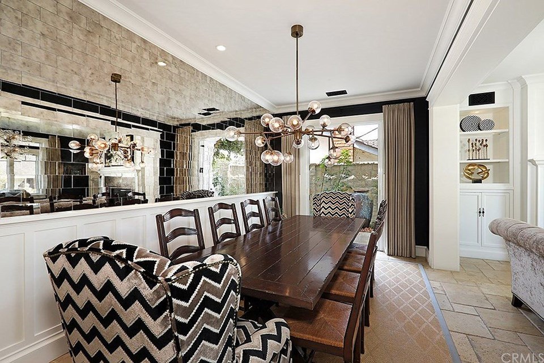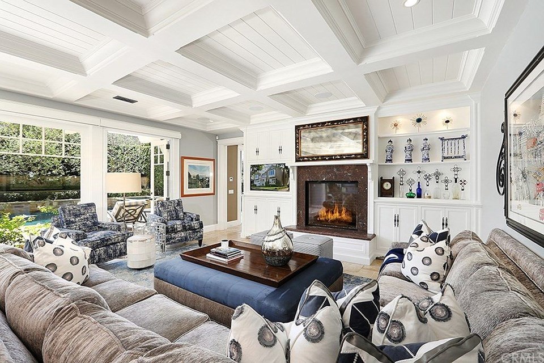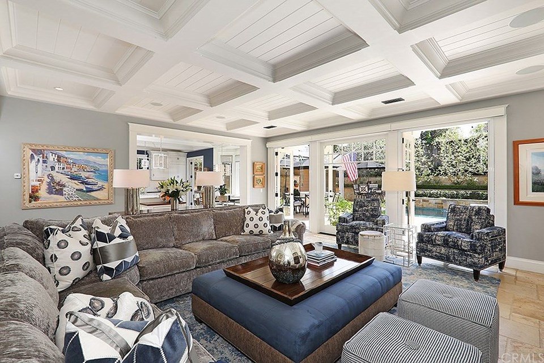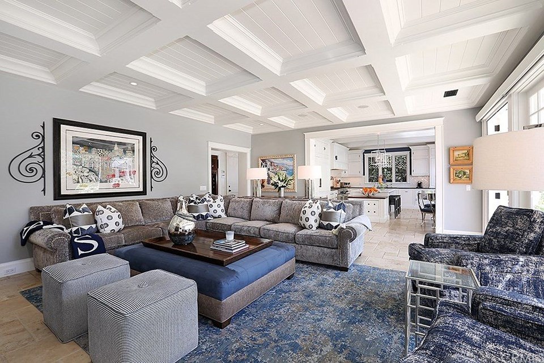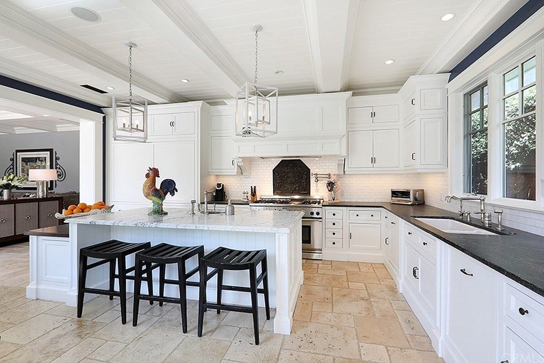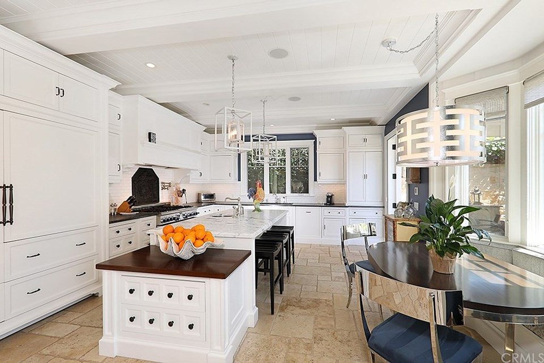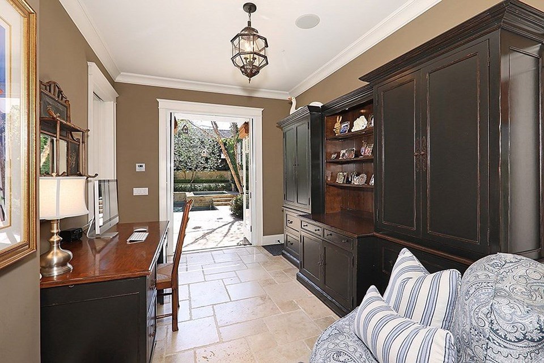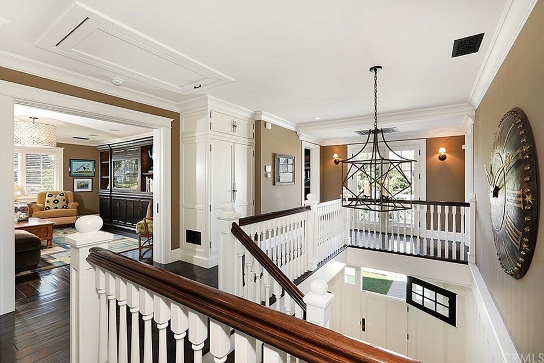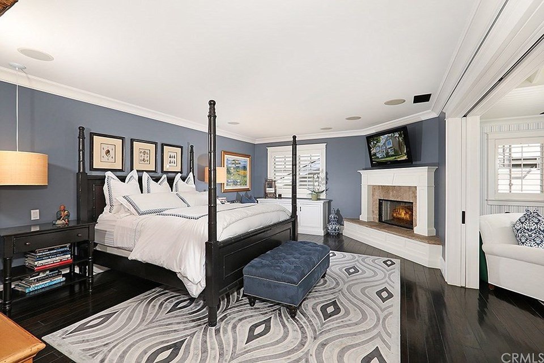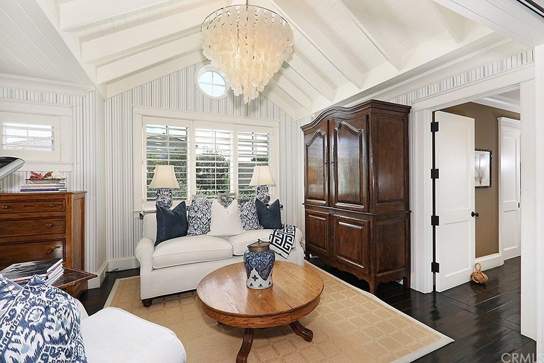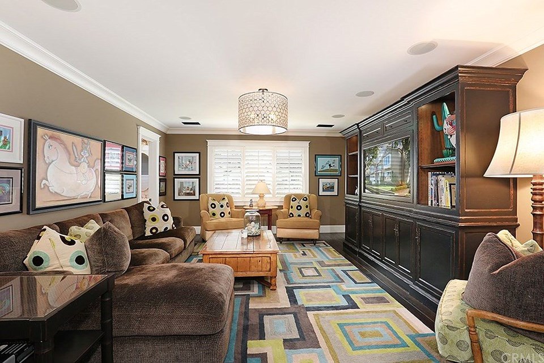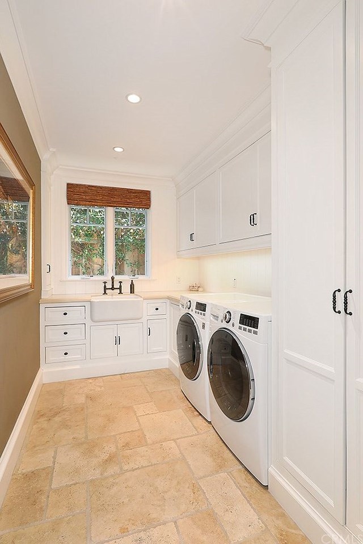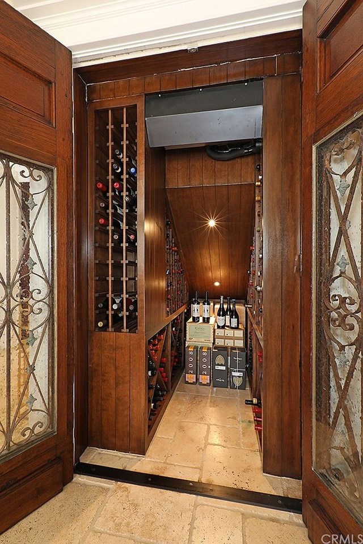

Best Port Streets Home! 4 bedroom + bonus
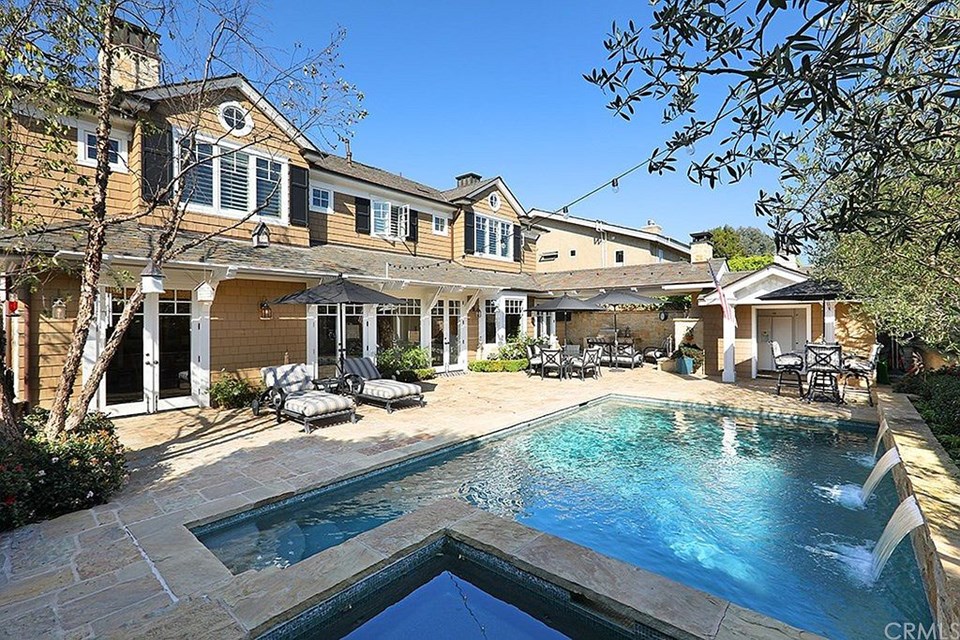
Newport Beach, CA 92660
attach_moneyPrice: $4,095,000
bedBeds: 4
bathtubBaths: 5
faucetHalf-baths: 1
square_footSquare feet: 4,432
calendar_monthYear built: 2008
Seeking a buyer for this exquisite New England-inspired custom home. Built by Renaissance Custom Builders in the highly coveted Port Streets, this home is nothing short of perfection. Featuring lovely, high-ceiling rooms, honed Versaille-patterned travertine and walnut-stained hardwood floors, surveillance/security system, and integrated surround sound speakers throughout. The elegant kitchen offers a large island with Calcutta marble and custom lanterns, soapstone-honed countertops, 2 Bosch dishwashers, six-burner professional Thermador range, two Sub-Zero refrigerators, built-in microwave, double farmhouse sink and breakfast nook. An antique solid iron fireback from France circa the 1600s adorns the backsplash. The formal living room with fossil stone gas fireplace and dining room with antique subway mirror tiles and bat and board woodwork are ideal for entertaining. Beautiful antique French doors open the wine cellar with CellarTec refrigeration system storing approximately 500 bottles of your wine collection. Spacious master suite with fireplace, sitting room, and custom closet. An elegant bathroom completes the suite with honed travertine floors, Jacuzzi tub, shower with Walker Zanger details, and plantation shutters. An incredible backyard with custom pool, loggia, full wood-burning exterior fireplace, 36 premium gas Lynx barbeque, pool house are just a few of the other amenities.
Harbor View Homes
Port Streets
Newport Beach Homes
