Judy Dunning, REALTOR®CALL: 949-636-3282


Classic Lake Arrowhead A-Frame Cabin - Close to Village, Lake & Shops! Comes with Lake Rights.

Front deck view toward cozy family room
location_on27861 Rainbow Drive
Lake Arrowhead, CA 92509
Lake Arrowhead, CA 92509
SOLD!
attach_moneyPrice: $229,500
bedBeds: 3
bathtubBaths: 1
square_footSquare feet: 1,224
calendar_monthYear built: 1962
Turnkey Classic A-Frame COMPLETELY REMODELED. Secluded feel w/ vacant land on 3 sides. GREAT LOCATION close to Village & Burnt Mill Beach Club; This cabin comes with LAKE RIGHTS.
NEW copper repipe + 3/4' main; electrical; brand new roof w/therma sheet insulation; all sliding windows replaced with dual-pane; new insulation in walls & floor; new paint and stain inside & out; custom made knotty Alder wood cabinets; granite counters & slate tile backsplash; all black appliances; knotty pine ceilings with new recessed lighting; bathroom has been remodeled with new hickory wood vanity & black granite counter top; knotty pine doors all NEW. Washer/Dryer hookup in build-up. Keyless deadbolt entry & alarm system.
Perched high among trees, this unique property has over 1,000sf of outdoor deck space + a metal roof Gazebo for outdoor entertaining with rustic chandelier and commercial-grade decorative lighting. Dimmer switches throughout create ambiance in this mountain retreat. Won`t last long!
NEW copper repipe + 3/4' main; electrical; brand new roof w/therma sheet insulation; all sliding windows replaced with dual-pane; new insulation in walls & floor; new paint and stain inside & out; custom made knotty Alder wood cabinets; granite counters & slate tile backsplash; all black appliances; knotty pine ceilings with new recessed lighting; bathroom has been remodeled with new hickory wood vanity & black granite counter top; knotty pine doors all NEW. Washer/Dryer hookup in build-up. Keyless deadbolt entry & alarm system.
Perched high among trees, this unique property has over 1,000sf of outdoor deck space + a metal roof Gazebo for outdoor entertaining with rustic chandelier and commercial-grade decorative lighting. Dimmer switches throughout create ambiance in this mountain retreat. Won`t last long!

Street view looking up to the Lake Arrowhead Tree House! Lake rights property

Entry
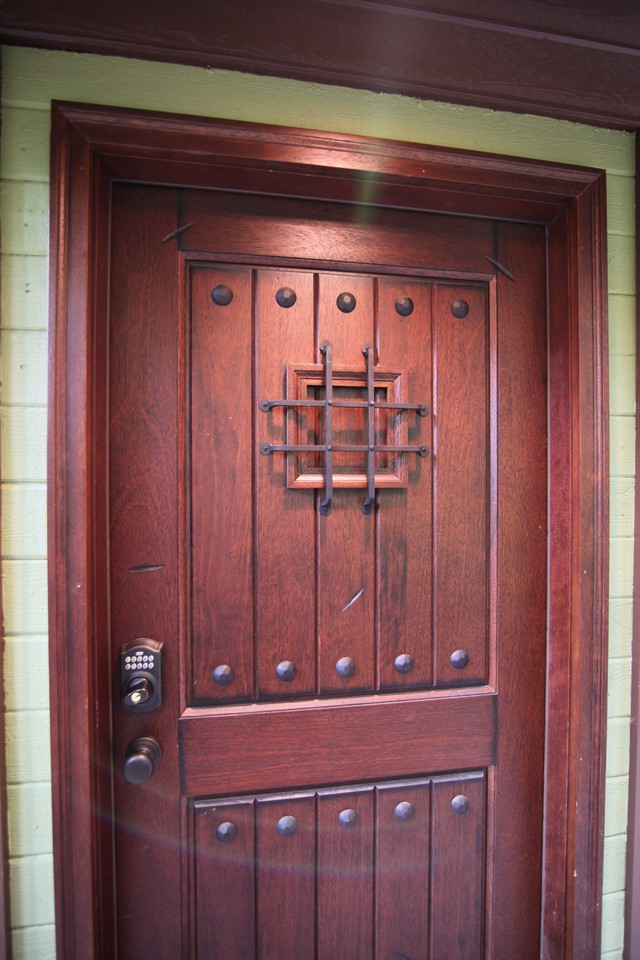
Custom front door with keyless entry, clavos and speakeasy

Fully remodeled kitchen with custom knotty alder wood cabinets
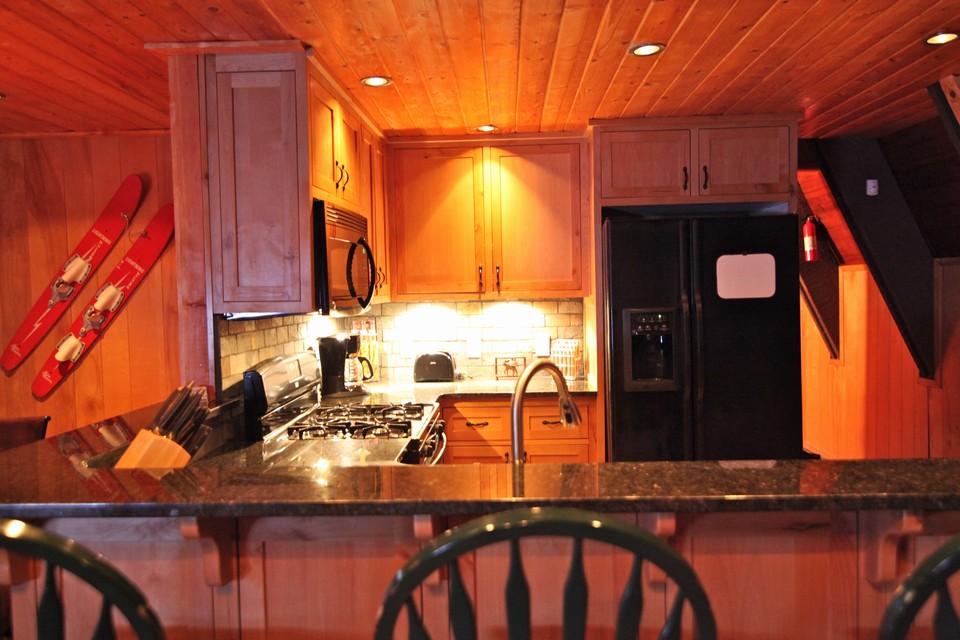
View of kitchen from family room
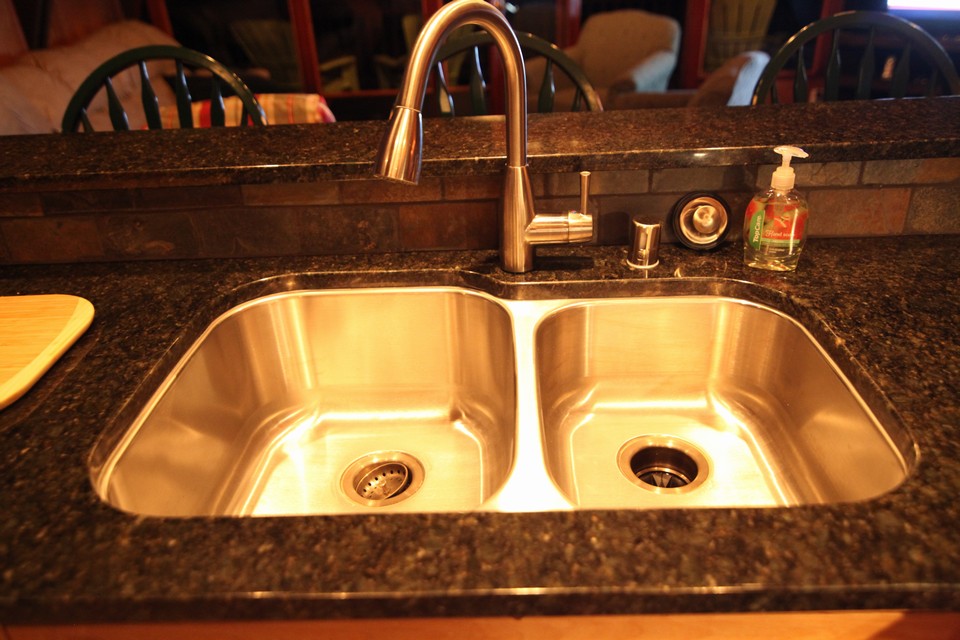
Stainless steel double sink
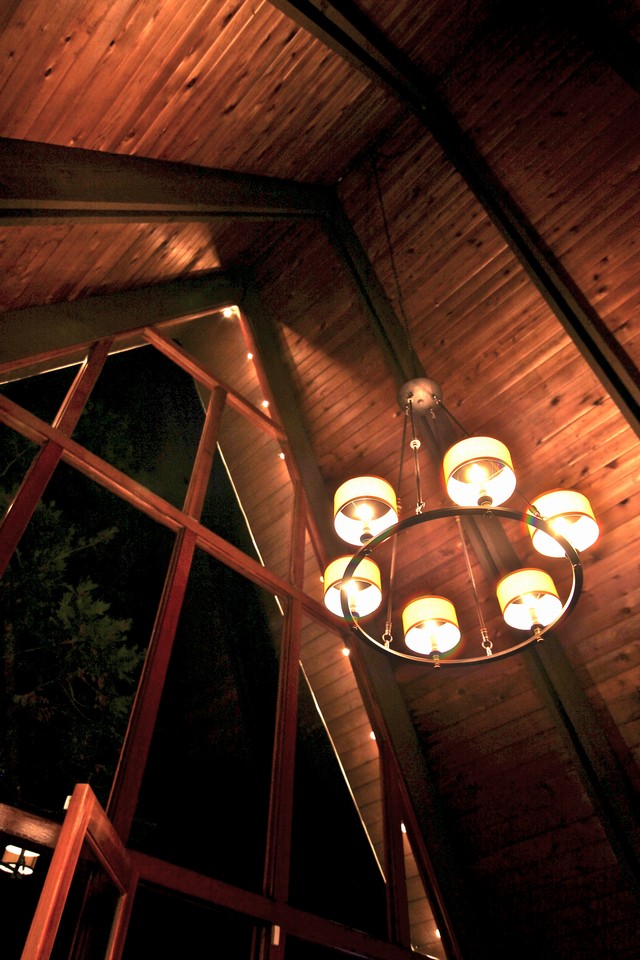
View of ceiling detail & new chandelier

Family room with view of dining room and kitchen
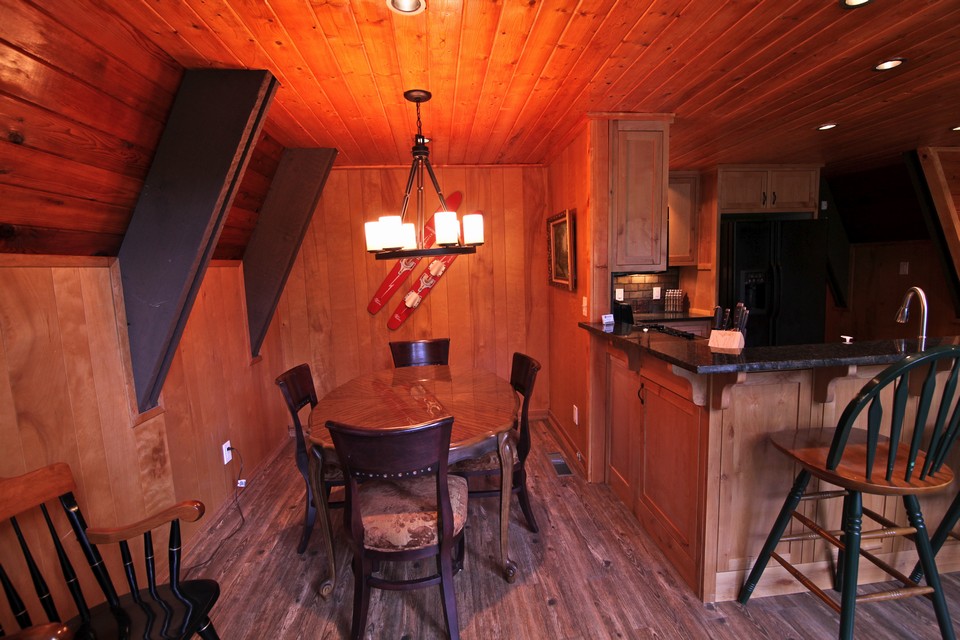
Dining room

Family room with floor to ceiling glass
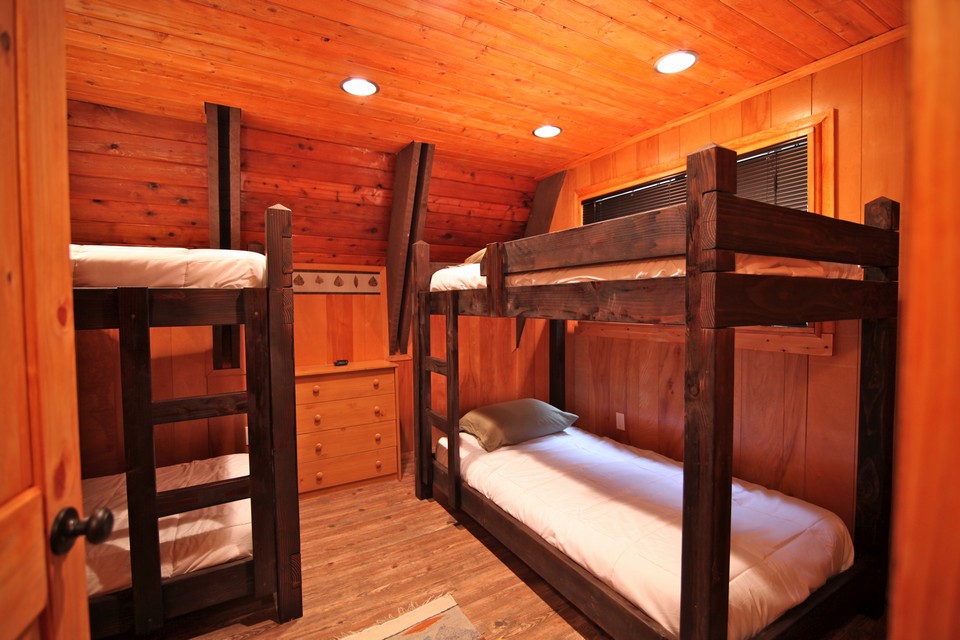
Bunk room on main floor
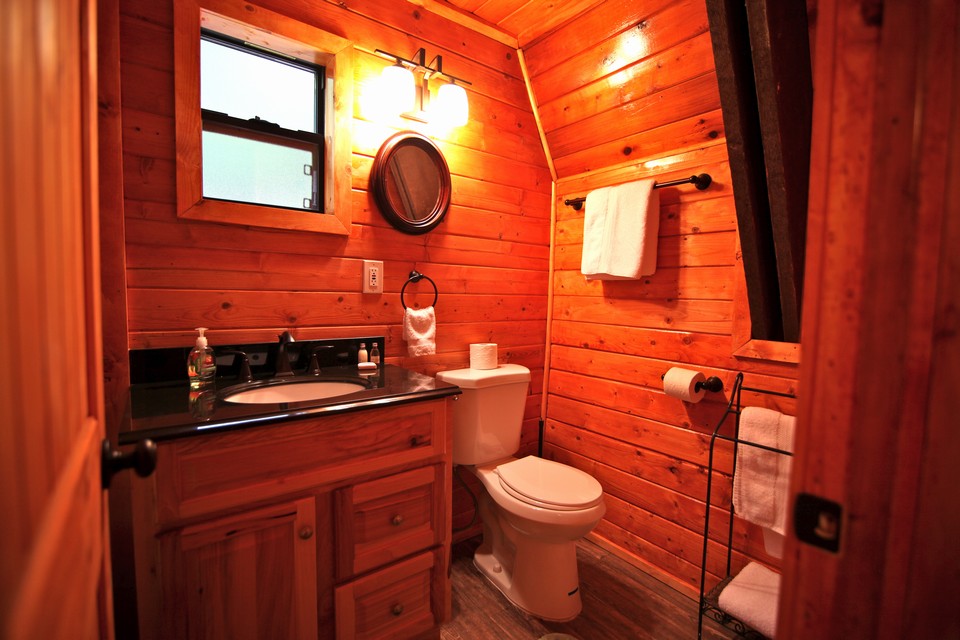
Full bath with new hickory wood cabinet and black granite counter top
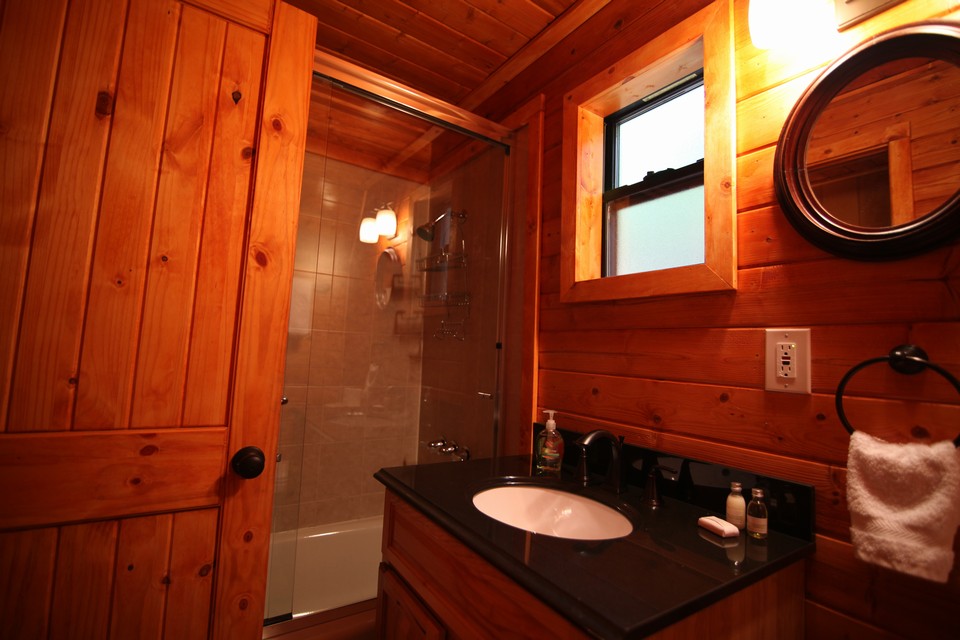
Bathroom with new clear glass shower door
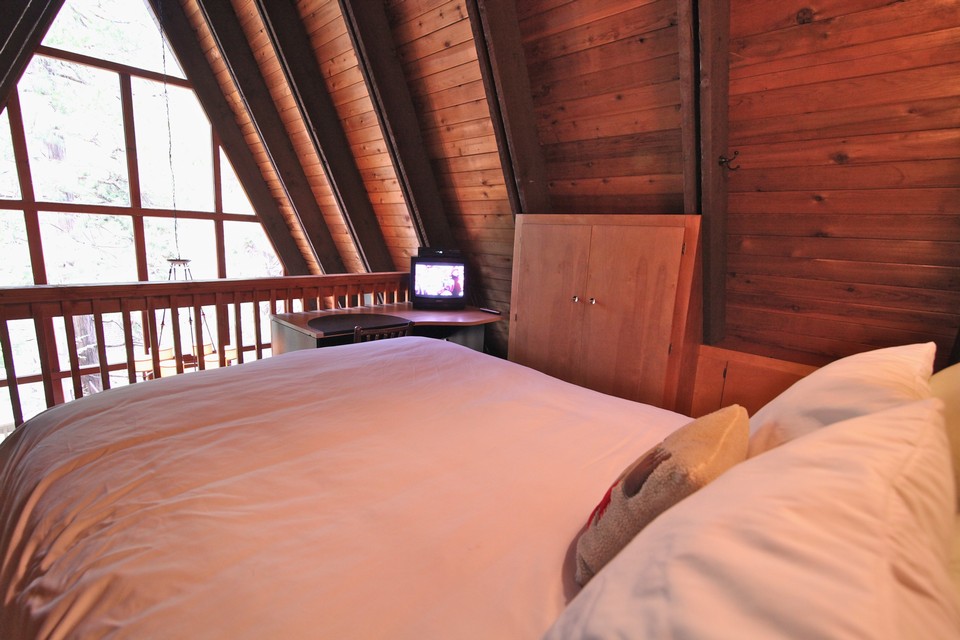
Upstairs bedroom 1
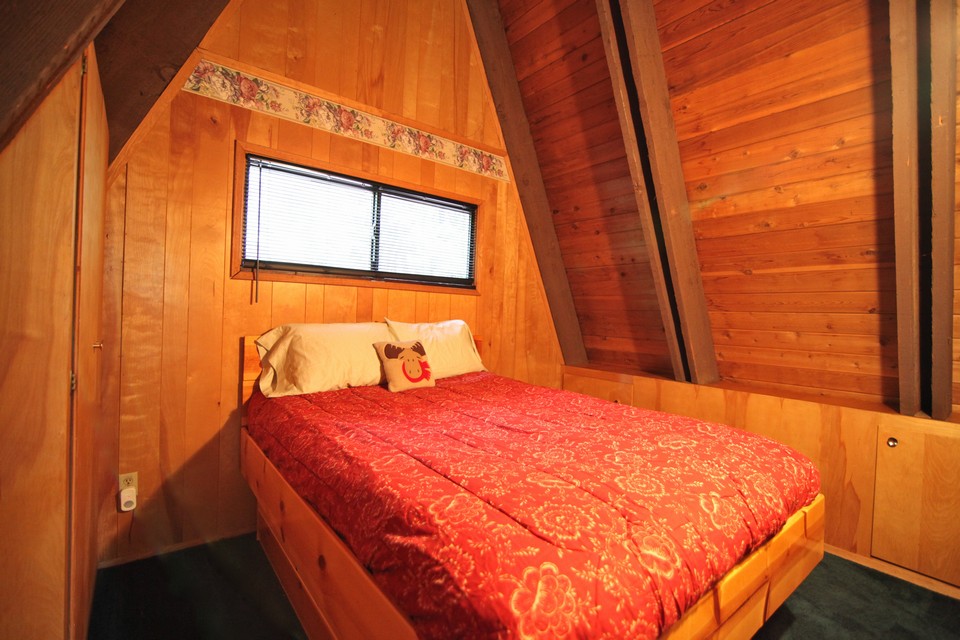
Upstairs bedroom 2
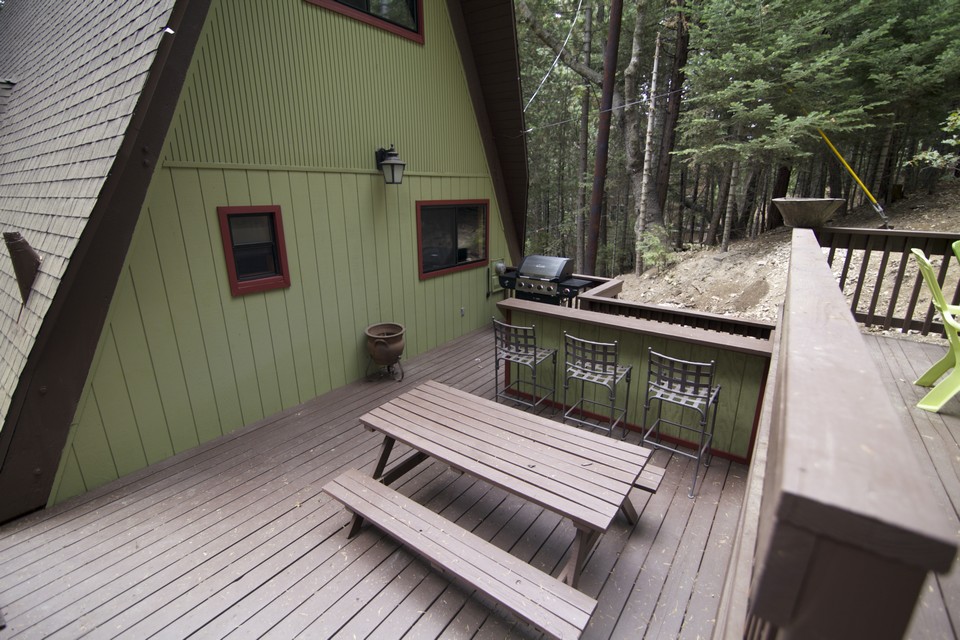
Outdoor bar area on rear deck
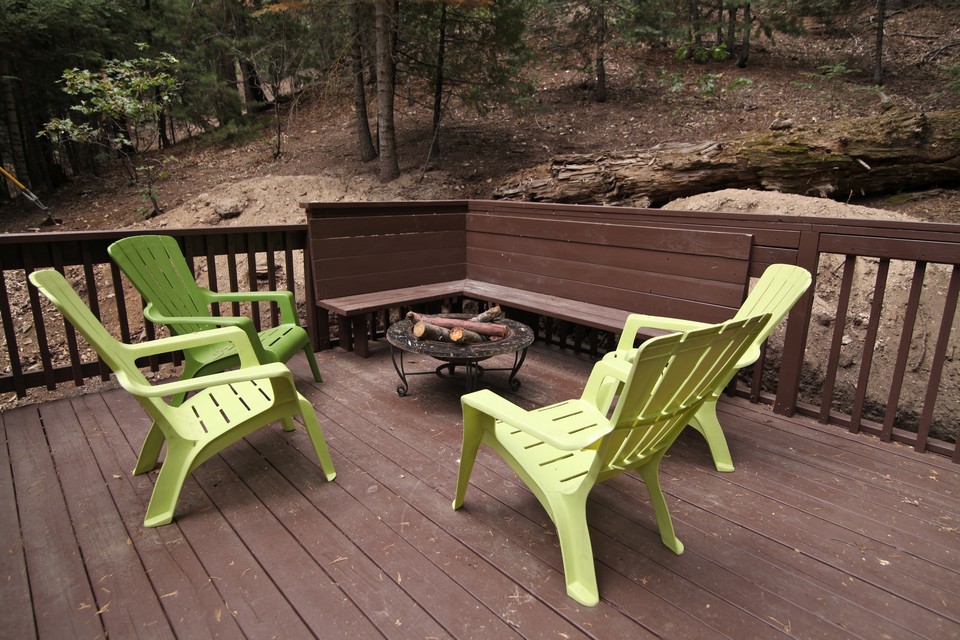
Upper deck with built-in bench
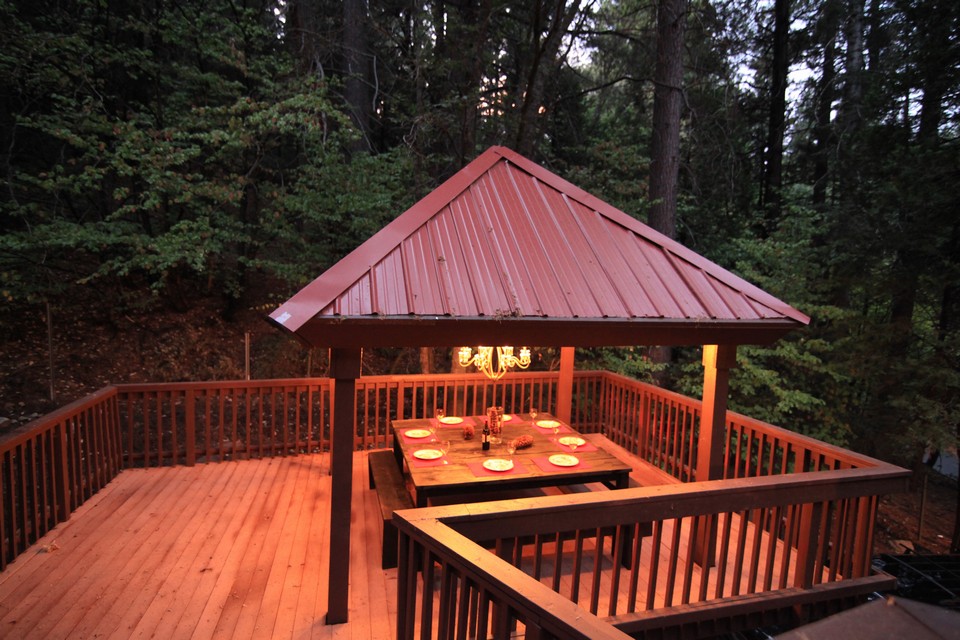
View of gazebo from upper deck
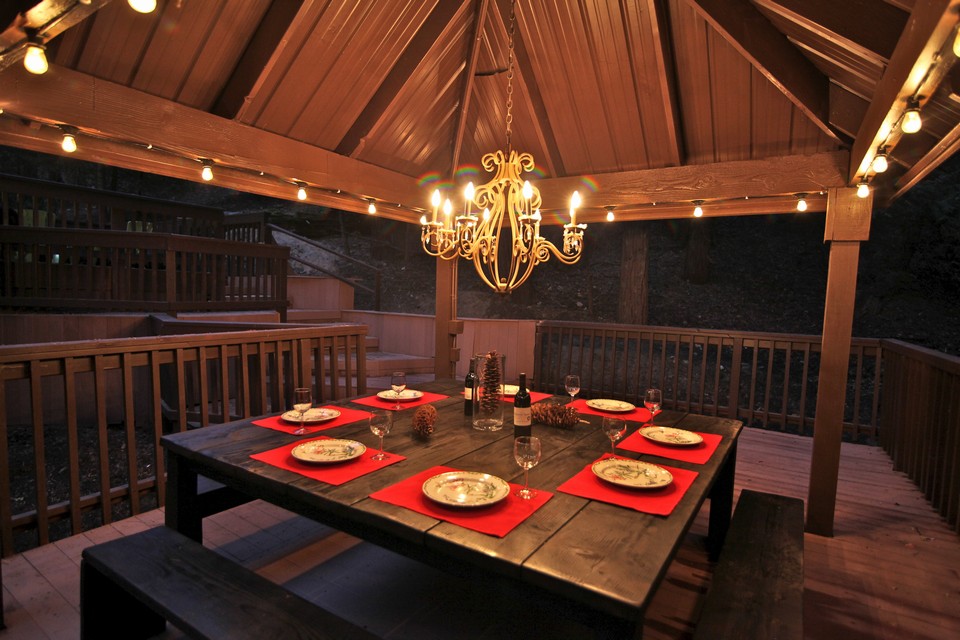
Great outdoor living space






